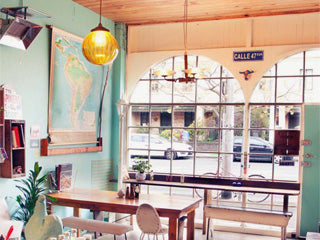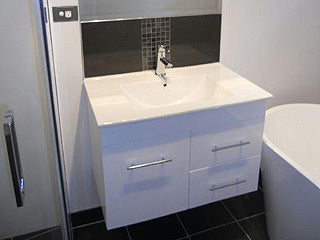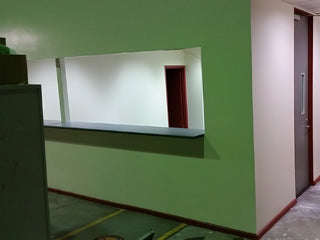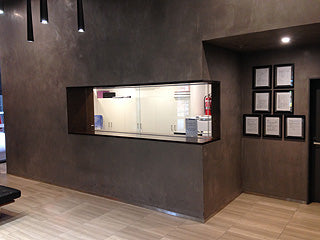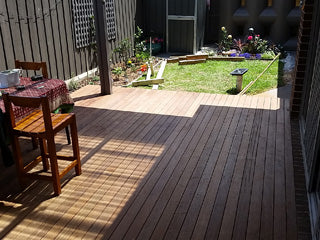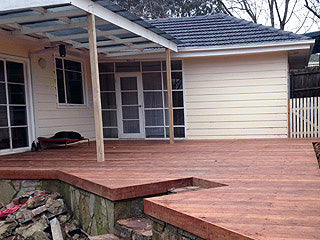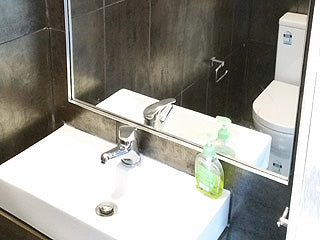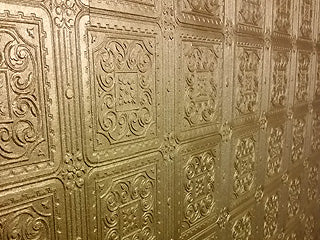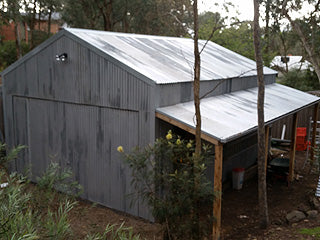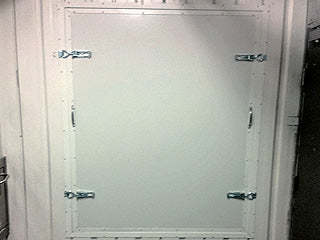Gallery
This photo gallery showcasing some of Ultimate Work Solutions' past projects will help to give an indication of the range of quality building services we offer.
Click on any photo to display more details, as well as some before-and-after shots where available.
CEILING RENOVATION
For popular South American café in Fitzroy Sonido!, which featured in the multi-award winning Australian television series 'Offspring', we framed over the existing ceiling, then fully lined the ceiling with beautiful pine lining boards for a stylish finish.
For popular South American café in Fitzroy Sonido!, which featured in the multi-award winning Australian television series 'Offspring', we framed over the existing ceiling, then fully lined the ceiling with beautiful pine lining boards for a stylish finish.
BATHROOM AND TOILET RENOVATION
A bathroom and toilet renovation at a Berwick home created a modern, beautiful space and a thrilled client! The bathroom was first completely stripped to allow the new design to take shape. The shower base was upgraded with modern, sleek tiling and an acrylic back replaced the shower recess tiling. The old bath tub was replaced with a free-standing acrylic bath, and a modern wall-hung vanity provided the final touch to a superb makeover.
A bathroom and toilet renovation at a Berwick home created a modern, beautiful space and a thrilled client! The bathroom was first completely stripped to allow the new design to take shape. The shower base was upgraded with modern, sleek tiling and an acrylic back replaced the shower recess tiling. The old bath tub was replaced with a free-standing acrylic bath, and a modern wall-hung vanity provided the final touch to a superb makeover.
FACTORY OFFICE RENOVATION
A factory office renovation for a printing company in Burwood resulted in a spacious office and dispatch area for their operations. The existing walls, windows, and office furniture were firstly removed to create the canvas for a new and improved office area. The transformation was then realised by a diverse team of skilled tradesmen.
A factory office renovation for a printing company in Burwood resulted in a spacious office and dispatch area for their operations. The existing walls, windows, and office furniture were firstly removed to create the canvas for a new and improved office area. The transformation was then realised by a diverse team of skilled tradesmen.
BUILDING ALTERATIONS
In the foyer of this modern twin tower block at Upper West Side in the Melbourne CBD, the existing concierge window and counter were too low to use comfortably. We installed new glass and new veneer side panels to create a higher window and counter, plaster-patched and painted the interior walls of the office, and installed a document frame display to hold the occupancy permits.
In the foyer of this modern twin tower block at Upper West Side in the Melbourne CBD, the existing concierge window and counter were too low to use comfortably. We installed new glass and new veneer side panels to create a higher window and counter, plaster-patched and painted the interior walls of the office, and installed a document frame display to hold the occupancy permits.
90MM TIMBER DECK
The construction of a timber deck at a property in Hampton Park created a larger, modern outdoor entertaining area. The deck was constructed using 90mm decking boards over a ground-level frame.
The construction of a timber deck at a property in Hampton Park created a larger, modern outdoor entertaining area. The deck was constructed using 90mm decking boards over a ground-level frame.
OUTDOOR ENTERTAINING AREA
This beautiful outdoor entertaining area in Carlton was created using 140mm timber decking boards to cover the BBQ and kitchen area, with a custom-built timber structure to complete the look.
This beautiful outdoor entertaining area in Carlton was created using 140mm timber decking boards to cover the BBQ and kitchen area, with a custom-built timber structure to complete the look.
140MM TIMBER DECK
The construction of a timber deck transformed the small, tiled outdoors area of a Croydon property into an attractive, large entertaining area that still matched the older style of the house. Built using 140mm merbua decking boards, the deck was fixed onto a ground-level treated-pine frame. The pergola was given a minor upgrade with 100 x 100 mm dressed cyprus posts, replacing the existing 1960s architectural steel posts.
The construction of a timber deck transformed the small, tiled outdoors area of a Croydon property into an attractive, large entertaining area that still matched the older style of the house. Built using 140mm merbua decking boards, the deck was fixed onto a ground-level treated-pine frame. The pergola was given a minor upgrade with 100 x 100 mm dressed cyprus posts, replacing the existing 1960s architectural steel posts.
LAUNDRY RENOVATION
The renovation of a laundry in Croydon was a dream come true for the owner. The laundry was unusable due to asbestos-lined walls and ceilings, rotten floor boards, and an old hot water system wedged into a cupboard. After stripping the old laundry out with the help of professional asbestos removers, we repositioned the plumbing and electrical items, removed walls, and closed over door openings to create a separate toilet with vanity. The trough was upgraded to an oversize unit with modern tapware, and an industrial-look checker plate was applied to the wall behind it. A full-glass entry door and new tiles completed the transformation.
The renovation of a laundry in Croydon was a dream come true for the owner. The laundry was unusable due to asbestos-lined walls and ceilings, rotten floor boards, and an old hot water system wedged into a cupboard. After stripping the old laundry out with the help of professional asbestos removers, we repositioned the plumbing and electrical items, removed walls, and closed over door openings to create a separate toilet with vanity. The trough was upgraded to an oversize unit with modern tapware, and an industrial-look checker plate was applied to the wall behind it. A full-glass entry door and new tiles completed the transformation.
FEATURE WALL
A home owner in Croydon wished to upgrade a feature wall in the master bedroom. The original wall was a deep red colour, which made the room feel dark and oppressive. After applying embossed wallpaper and a luxurious Dulux metallic paint coating, the bedroom was transformed into a stylish, light-filled living space.
A home owner in Croydon wished to upgrade a feature wall in the master bedroom. The original wall was a deep red colour, which made the room feel dark and oppressive. After applying embossed wallpaper and a luxurious Dulux metallic paint coating, the bedroom was transformed into a stylish, light-filled living space.
STRUCTURAL RENOVATION
This project entailed structural renovations to a large shed at an Eltham property. The side walls were lifted by approximately 800mm and the roof pitch was altered from 15 degrees to 22 degrees. The front panel door was then extended to match the 800mm change in wall height. On one side of the shed, we attached a custom-built awning to provide additional undercover area.
This project entailed structural renovations to a large shed at an Eltham property. The side walls were lifted by approximately 800mm and the roof pitch was altered from 15 degrees to 22 degrees. The front panel door was then extended to match the 800mm change in wall height. On one side of the shed, we attached a custom-built awning to provide additional undercover area.
CUSTOM ACCESS PANEL
This custom-made access panel was constructed from sandwich panel material and installed in the bin chute room at Hudson Tower, Upper West Side complex in the Melbourne CBD to allow additional access to the main rubbish chute of the building.
This custom-made access panel was constructed from sandwich panel material and installed in the bin chute room at Hudson Tower, Upper West Side complex in the Melbourne CBD to allow additional access to the main rubbish chute of the building.

